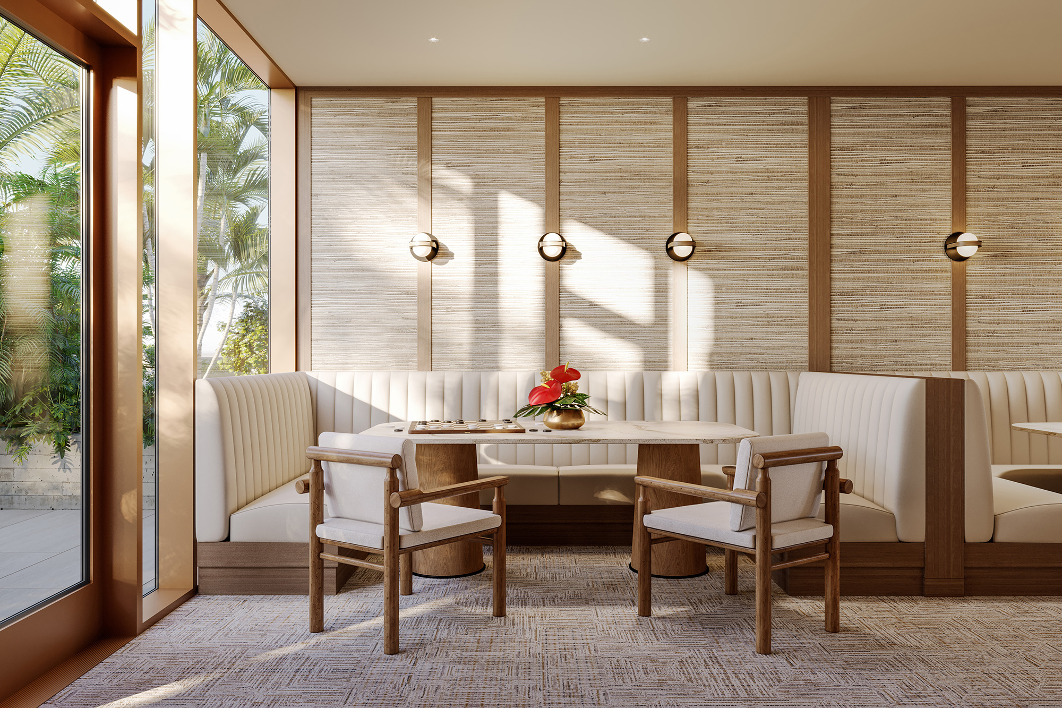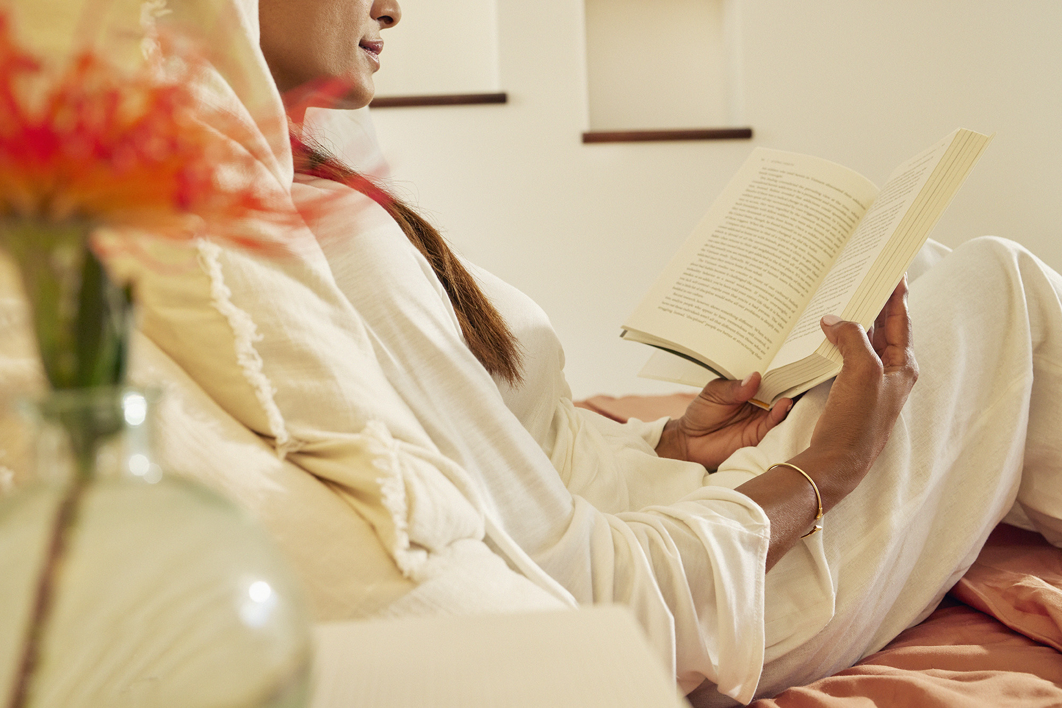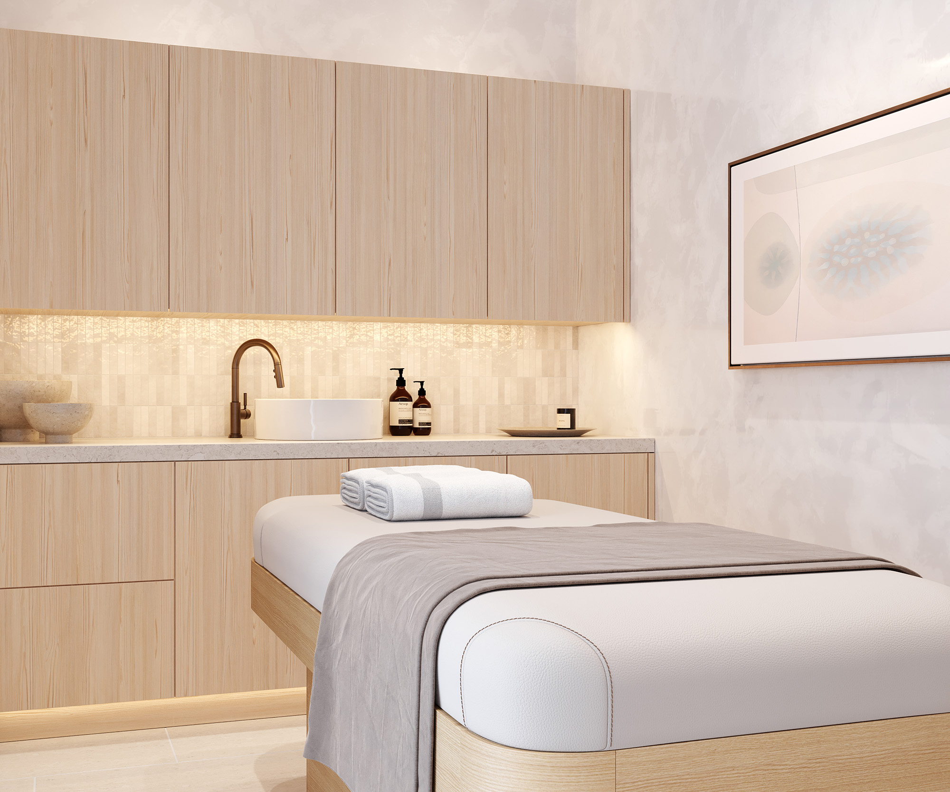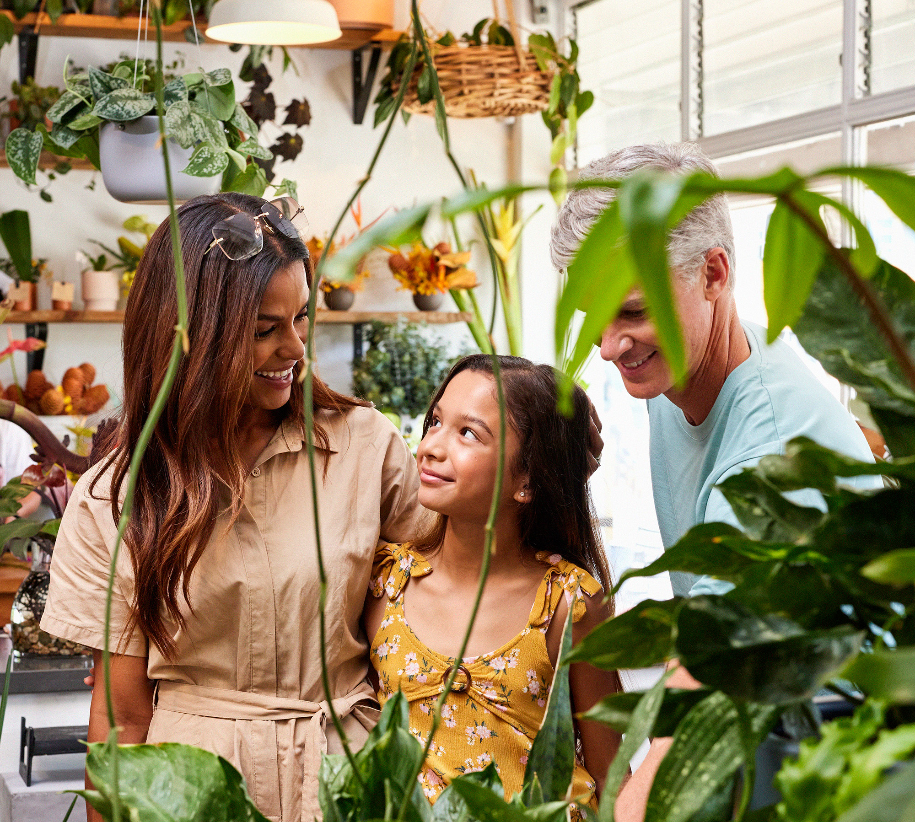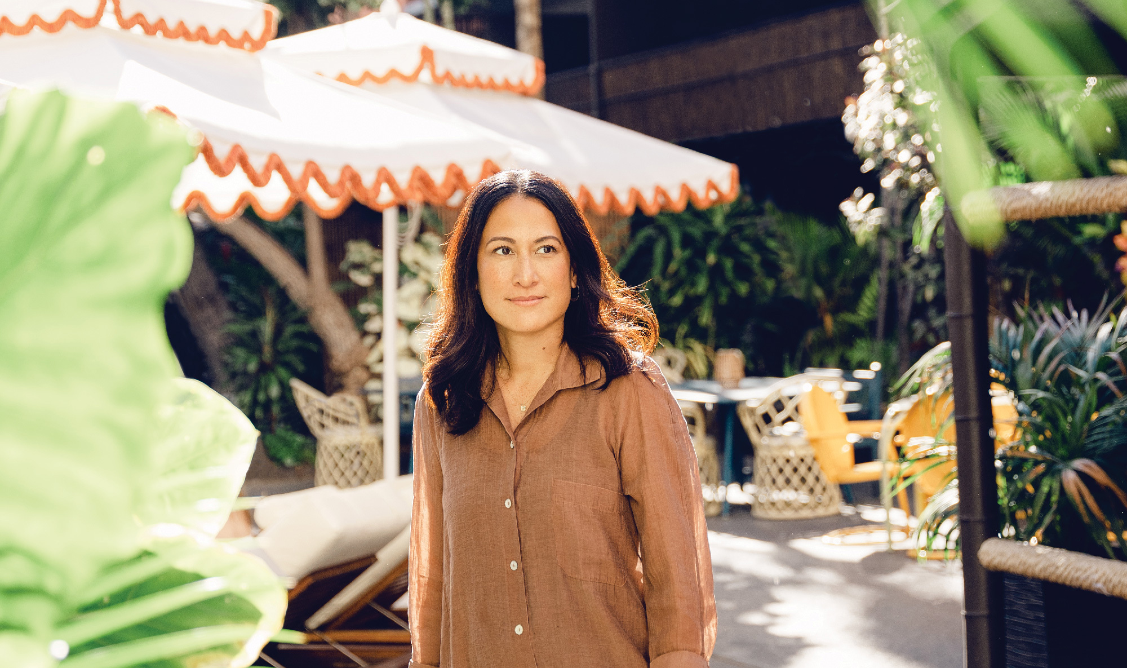
Naturally at Home
February 22nd, 2023
As founder and principal behind The Vanguard Theory, an award-winning interior design firm based in Honolulu, Michelle Jaime has the uncanny ability to create authentic visions of Hawai‘i that feel both contemporary and nostalgic. At Ālia, Michelle and her savvy team of designers breathe life into common areas and interiors by designing spaces that feel warm, open, inviting, and calm. In the following interview, Michelle discusses Ālia’s inspired aesthetic, her favorite elements of the tower, and where she finds inspiration.
How would you describe your approach to interiors and design?
We take a lot of pride in creating a detailed identity and understanding of the project early on. Interestingly enough, our approach to design starts at a very fundamental level, almost coming from the place of an inner child. Growing up, I always wanted to be a writer. I was fascinated with the idea of character development and understanding what moves people. In our work, we take a similar mindset. We’ll research the history of the area, we’ll interview members of the neighborhood, and we’ll do everything we can to really paint a picture of who our person would be and to find out what moves them—just like character development in a novel. What kind of music do they listen to? What do they like to eat? Where do they like to travel? Once we’ve gathered all that information, we try to bring that vision to life and then move into thinking about interiors.
How would you describe Ālia’s aesthetic?
The surrounding neighborhood of Kaka‘ako is full of punchy, vibrant colors. We tried to pull back on some of that and focus on textures with a neutral-to-warm color palette and really let the building’s artwork shine. We also wanted to activate the common areas to create stylish spaces within the grounds. For example, there is a lounge space that spills onto a beautiful, lush garden that’s just magical.
Part of what feels so unique about Ālia are those common areas and how they offer the perfect place to really sit back and enjoy the building.
From the beginning, we really wanted to activate the common areas and create these beautiful spaces that could be mistaken for a charming neighborhood restaurant or bar. What I really love is how the building flows and connects to the amenities. There are sprawling green spaces, and then you have those little pockets like the Library Lounge. It’s perfect for ladies to gather and play mahjong, grab a coffee, or meet up with a friend. It’s quiet, too. It’s going to feel like you’re in your own ecosystem.
And what about the residential interiors?
For interiors, we set out to create spaces that felt warm and inviting to residents. The color palette highlights the honey hue of the wood. We didn’t want the home to feel stark at all, but welcoming. Of course, considering the tower’s sustainable initiatives, we also sought out to create spaces that felt in step with the natural surroundings, but could also be tailored by future owners.
What’s been the most exciting aspect of this project?
Collectively, I love the idea of seeing a creative vision come to life with a team of people that I enjoy working with. That’s my favorite part of every project. Watching all of the creative elements come together to produce a tangible product that we can all be proud to have been involved with.
